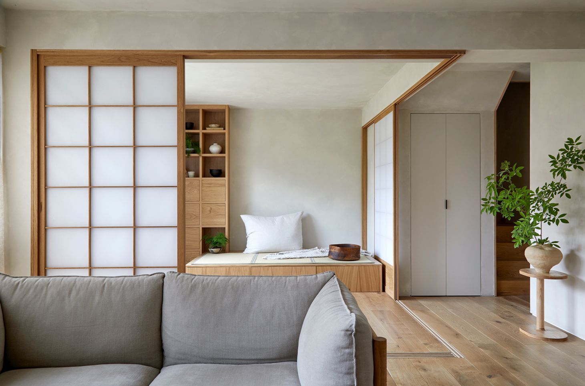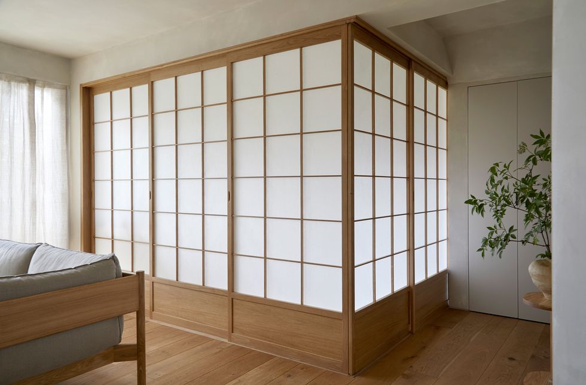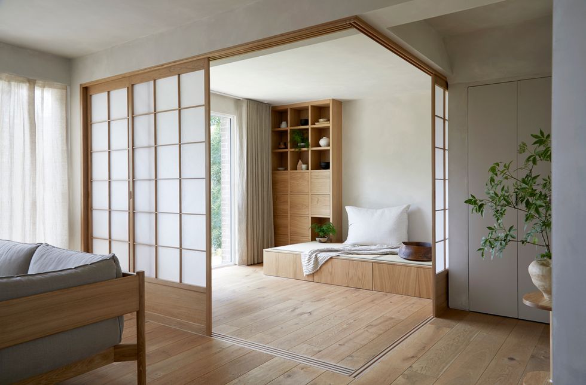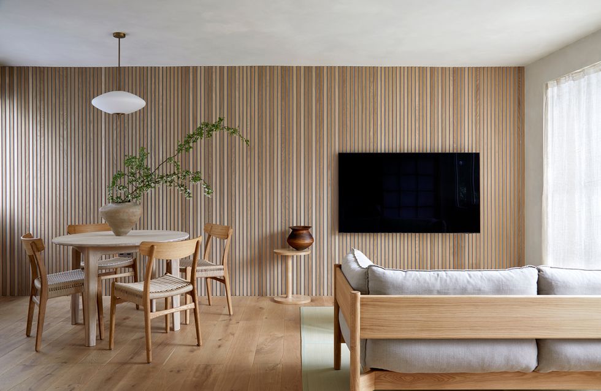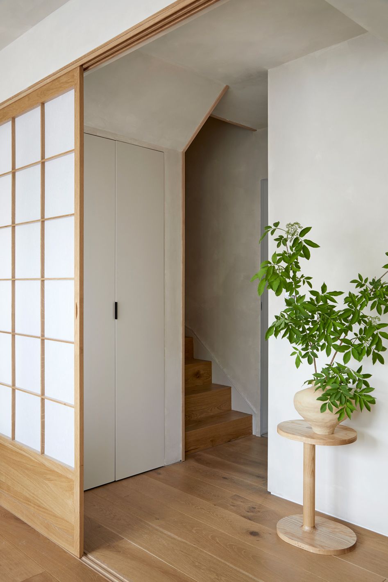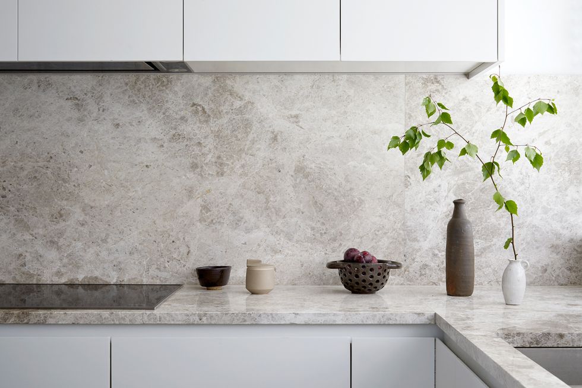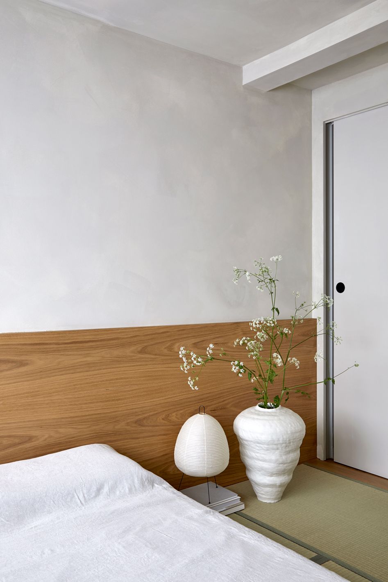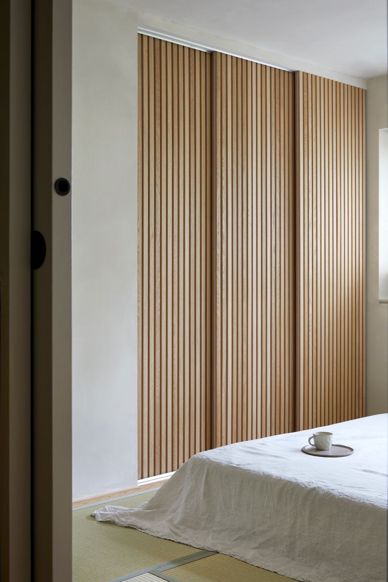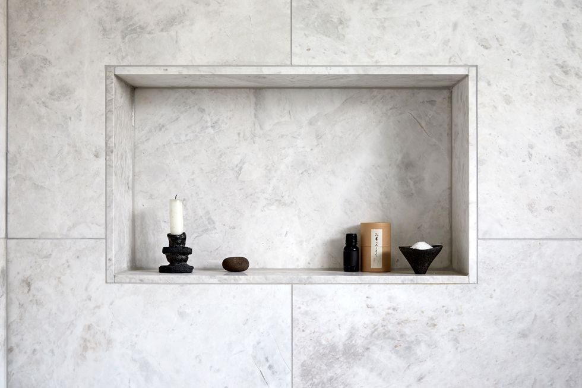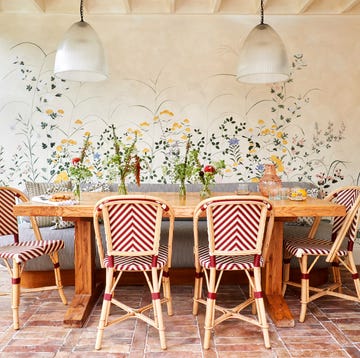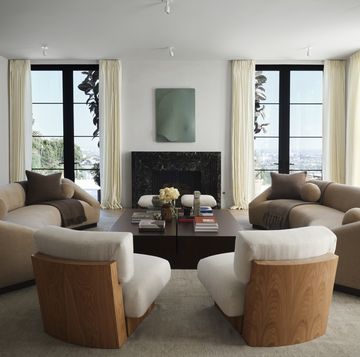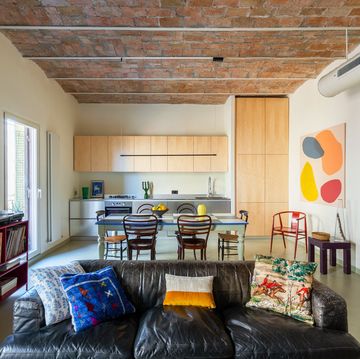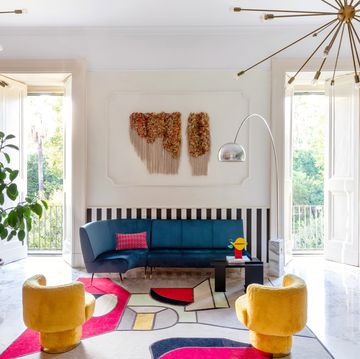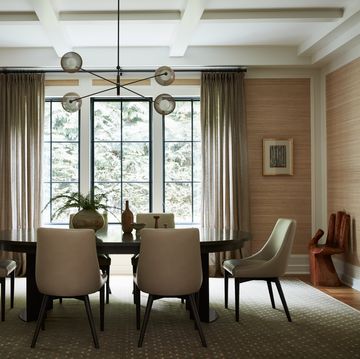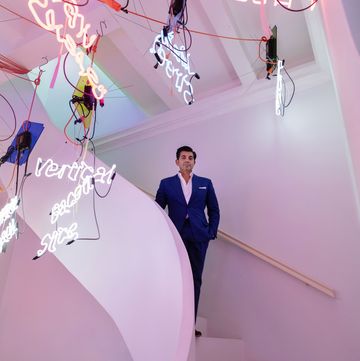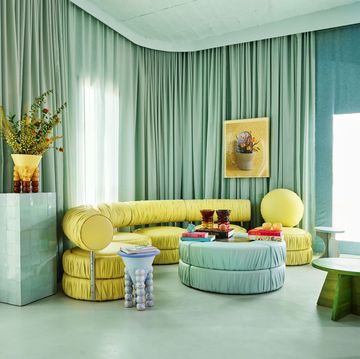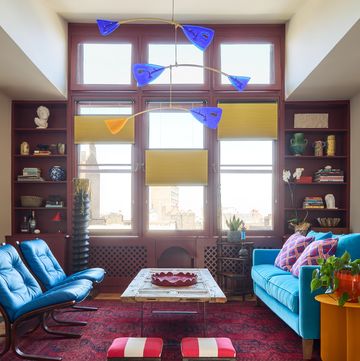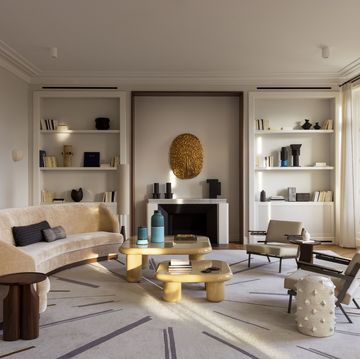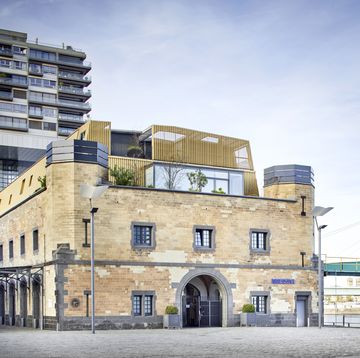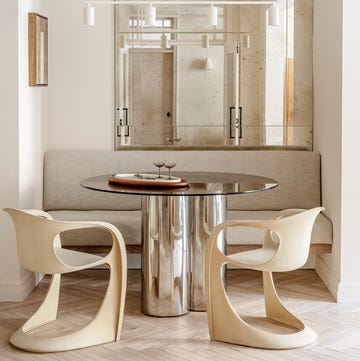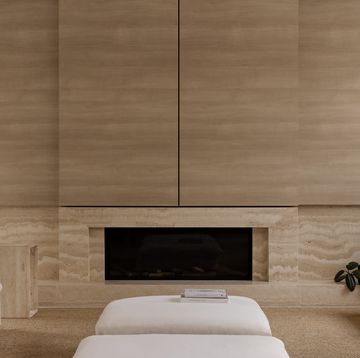When this west London house was bought in 2022, its new owners found the 1960s terrace had not been lived in for years and was in dire need of some love and serious modernisation. The couple, who recently emigrated from Hong Kong, had grown up with a deep appreciation of Japanese culture and so turned to Yoko Kloeden Design to create a tranquil family home inspired by the design principles and aesthetics of Japan.
Japanese corporate investor-turned designer Kloeden established her Richmond-based practice in 2016, centering her approach to design around a deep reverence for nature and natural materials that bring a greater balance and harmony to the homes and lives of her clients.
Tasked with creating a pared-back home that incorporated as many Japanese design details as possible, her team stuck to a minimal material palette, with oak and concrete used throughout to create a sense of cohesion. The studio worked with craftspeople who had trained in Japan and sourced authentic materials from the country.
One of the most intriguing elements of this project can be found in the corner of the open-plan living room, where a flexible partition corners off a section of the space so it can be used as an office or guest bedroom.
The design team worked with Wabi Sabi Design to design a set including traditional Shoji paper sliding screens that could be closed for privacy. A versatile wooden platform with internal storage can be used for yoga practice or as a base for a futon.
The client’s severe dust allergy prompted the team to minimise the use of fabric in the living/dining space. Wooden slatted acoustic panels were added to improve acoustics and create a warm, welcoming atmosphere while avoiding dust and pollen. A bespoke grass rug from Japan further enhanced the room’s natural aesthetic.
The entrance hallway plays a significant role in East Asian homes and the client requested a clear separation between the entrance and the interior of the home, with plenty of storage for shoes and everyday clutter. Yoko’s team elongated the hallway to accommodate a full-height shoe storage unit and a console drawer with an integrated mirror.
The sleek, practical kitchen was designed with a focus on functionality and maximum use of space. The minimal palette was enhanced with grey marble countertops, adding both elegance and durability to the design.
As the clients are used to sleeping on a futon on the floor, Yoko Kloeden’s team sourced a tatami installer in the UK and had bespoke tatami mattresses made in Tokyo, as well as creating a wall-to-wall oak headboard, inspired by a Nara boutique hotel.
The first floor was reconfigured to create a larger bathroom that allowed for a bathtub and separate shower, with a striking grey marble subtly enhancing the austere material palette.
The use of natural materials, an electric heat pump and underfloor heating all ensure that sustainability is at the centre of this home. Yoko Kloeden has created a pocket of peace in the city where the couple can retreat and relax after a busy day at work, paying homage to their love for Japanese heritage and culture. yokokloeden.com
